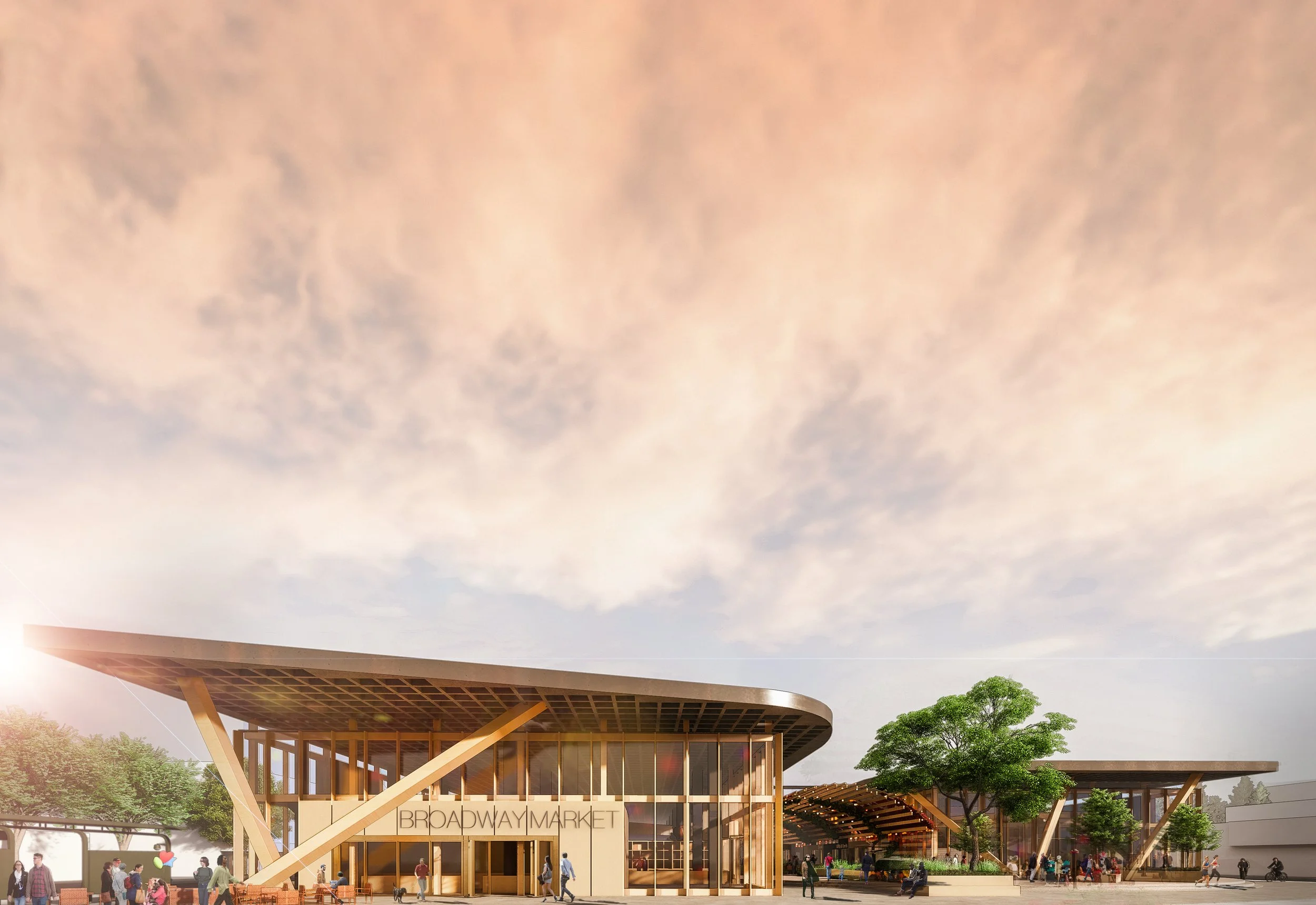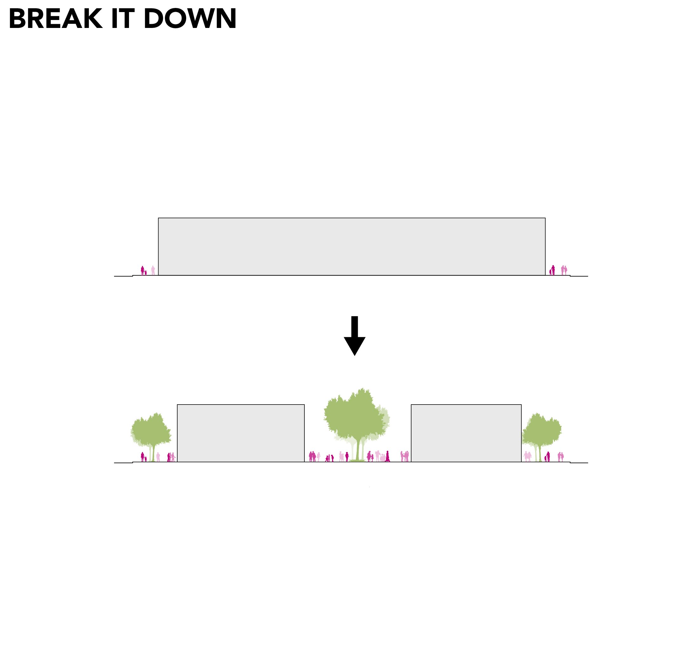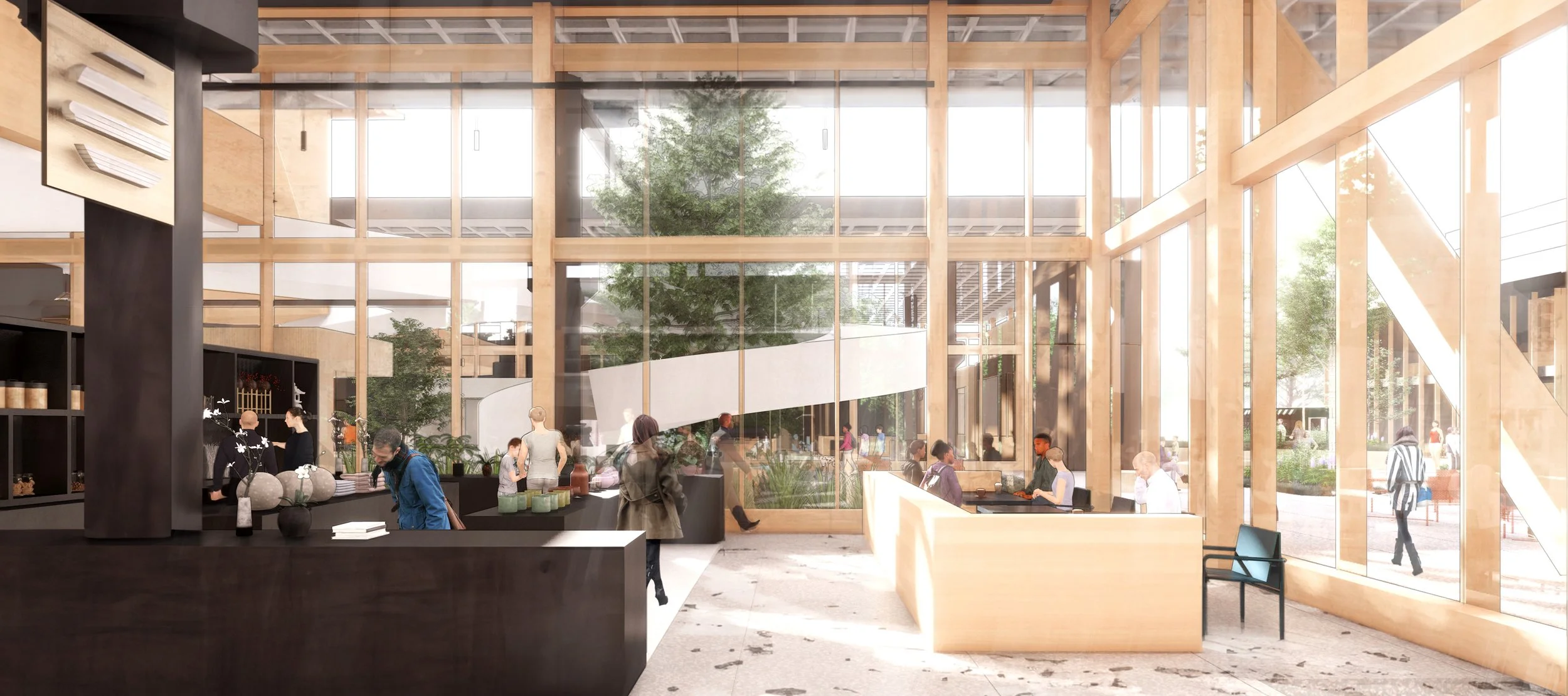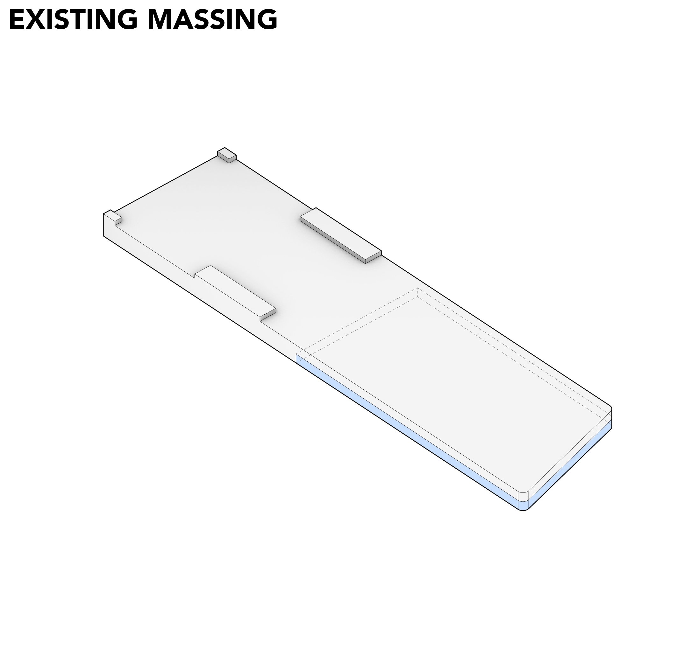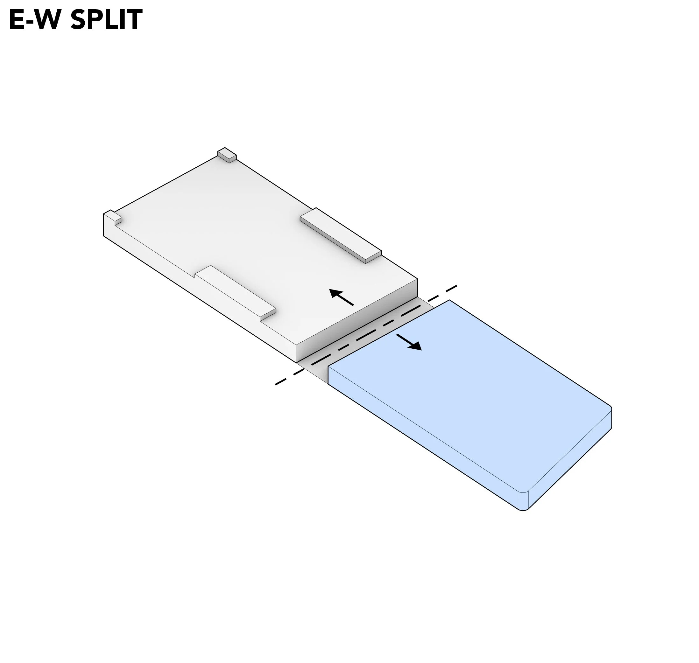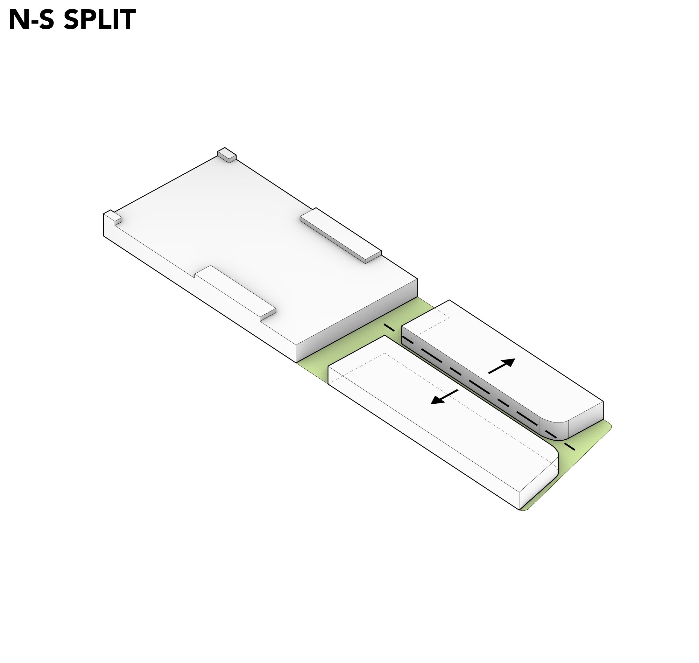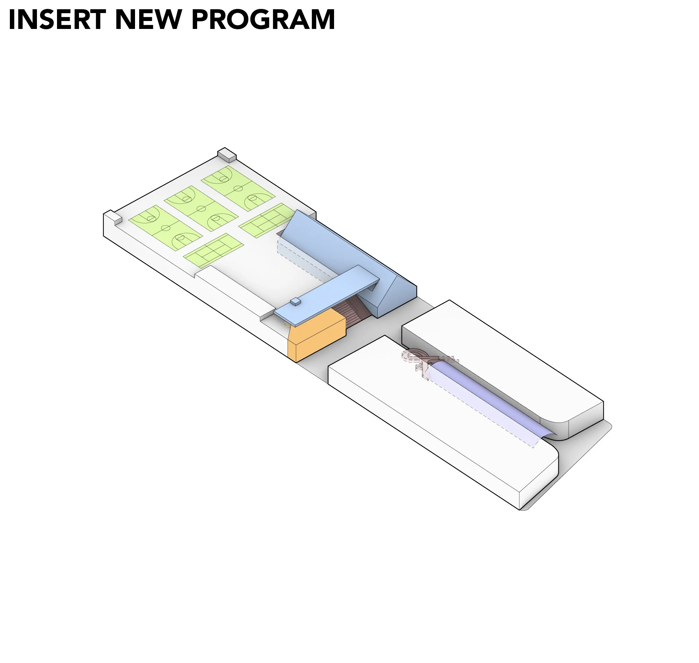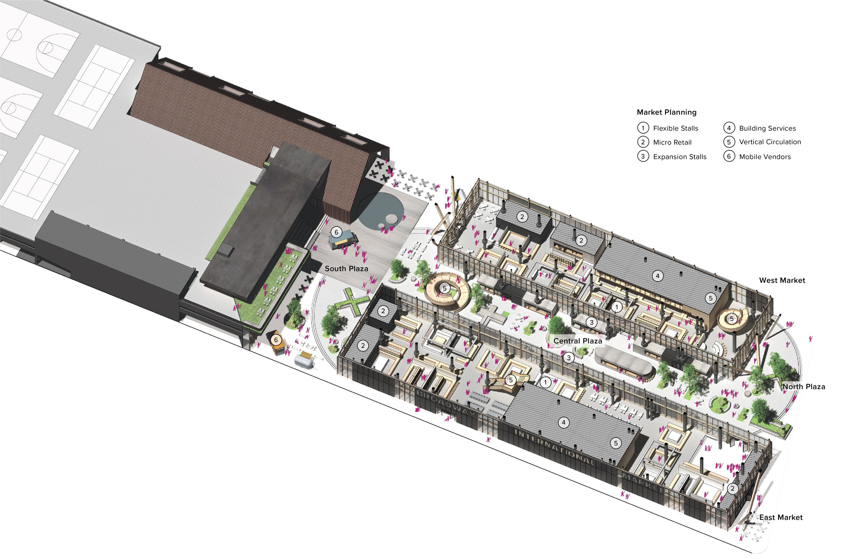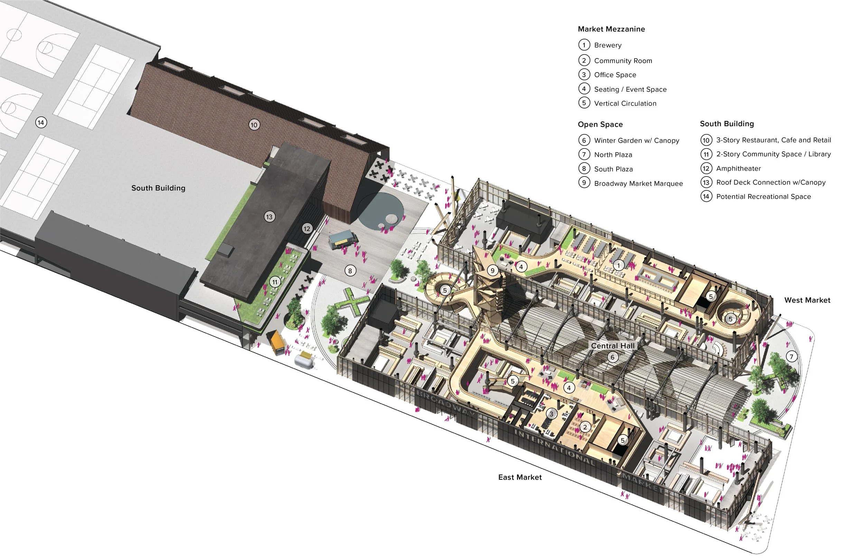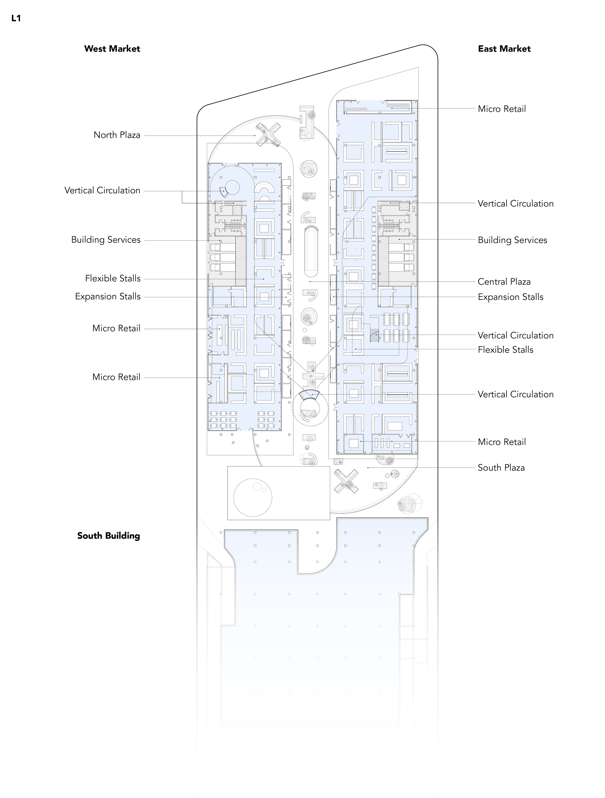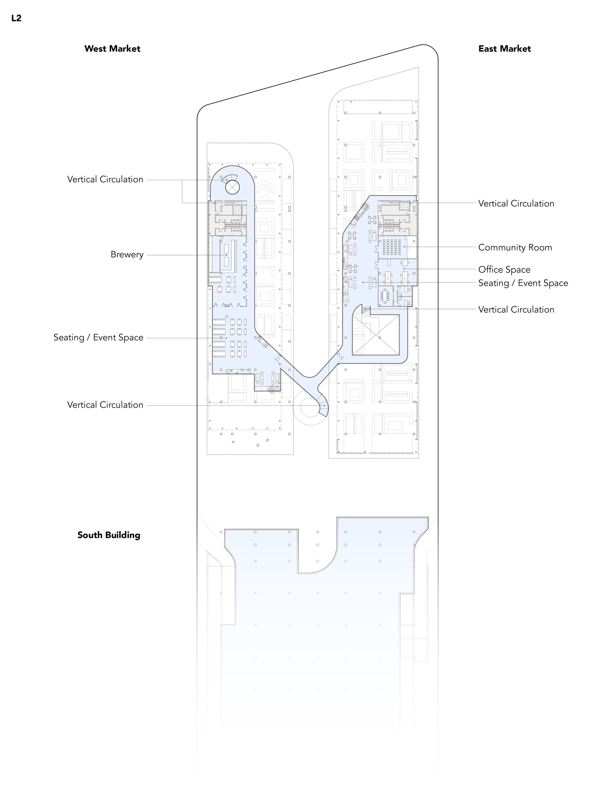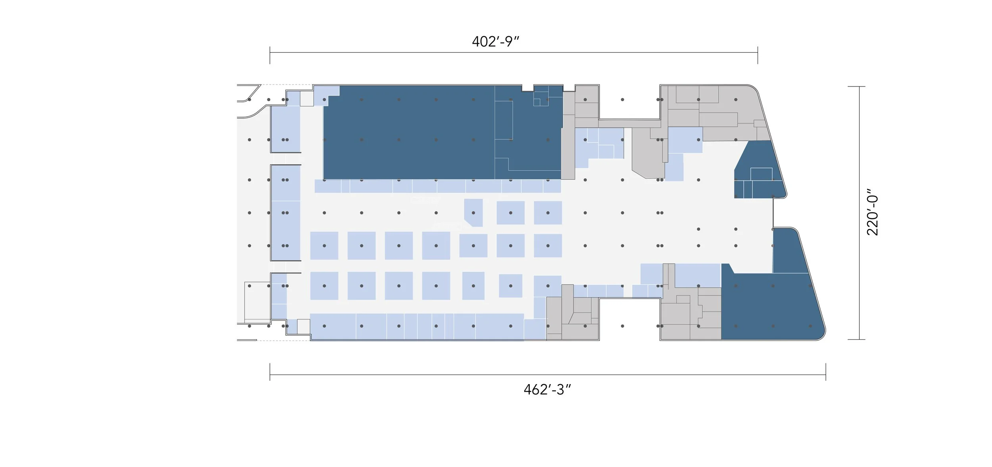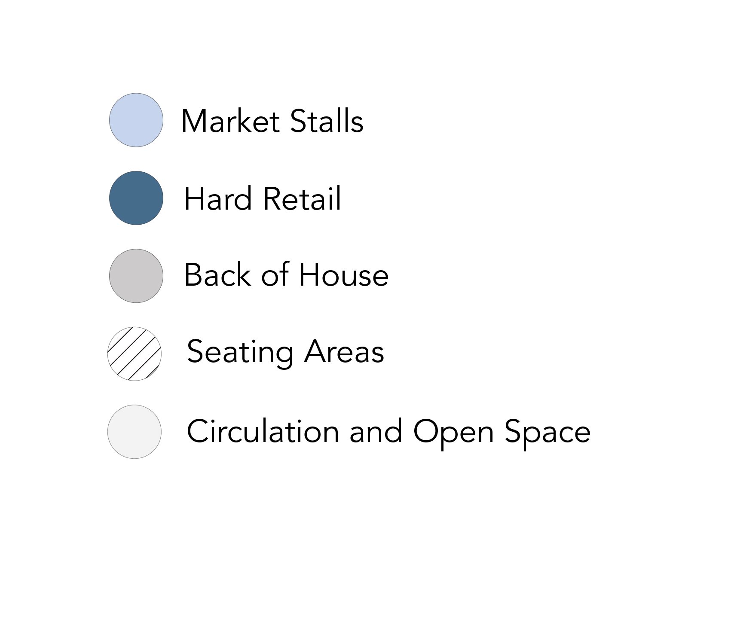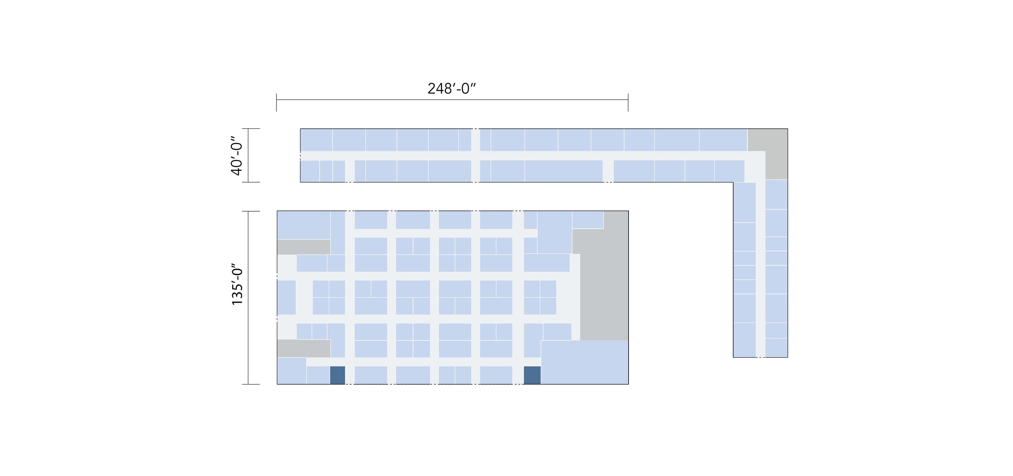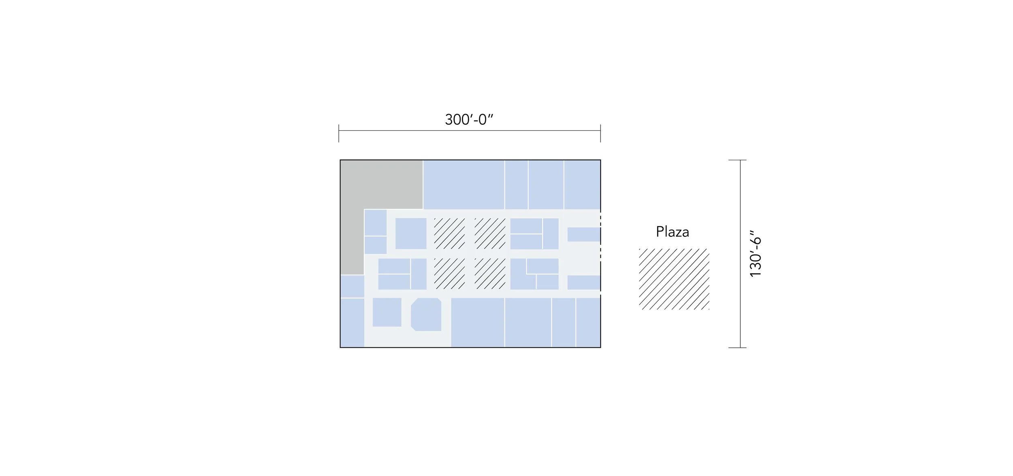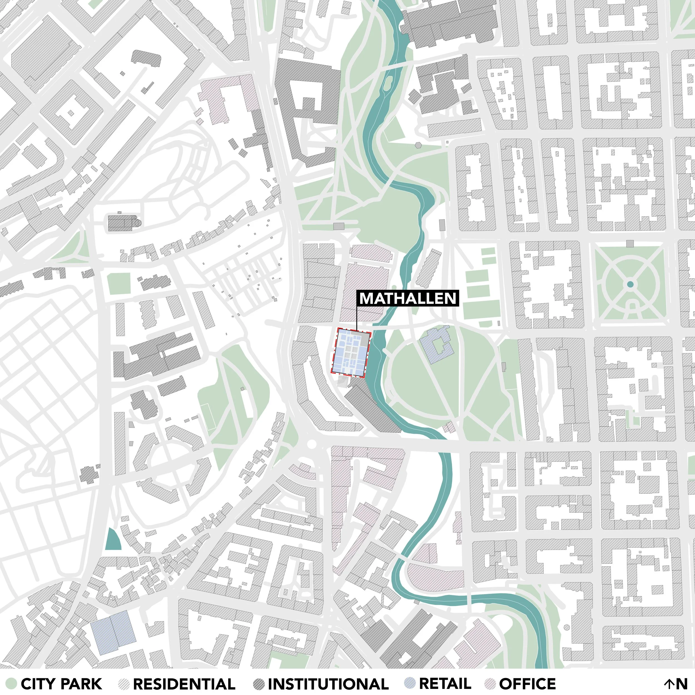The project proposal establishes three design principles with the goal of supporting the market’s retail by expanding programming and increasing utilization throughout the year:
Calibrate the footprint of the market to maximize vendor stalls relative to free space. Increasing density and maximizing utilization throughout the year will drive activity and support the expansion of diverse programs.
Diversify programmatic elements and create interior and exterior program at the ground floor to activate street frontages and create interest.
Exterior spaces also provide additional floor area for market expansion and large public events during seasonal peaks.
Key programmatic anchors including community and commercial programs act as local activators that help to support the market. Pairing these program elements with the market and street level public space will support a landmark that will serve the local neighborhood while creating experiences that draw users from the community beyond.
Massing Strategy
The footprint of the Market at 175,500 sf is large. The market itself, at about 94,900 sf, is only fully utilized during peak holidays. We saw an opportunity in the current expanse to diversify the plan and reimagine the existing space.
The current market footprint is more than 800’ long with 220’ deep floor plates, 14’ vertical clear at street level.
Splitting the existing building at the second expansion joint between current market and street-level parking allows a new east-west circulation through the block with a new public plaza. Removing the existing 2nd floor at north market building increases the interior volume. The increased volume provides a more gracious spatial quality, offsetting the impact of a dense market.
Splitting the building again in north-south direction to reduces floor depth and increases daylighting within market.
The new Central Plaza and canopy provides an opportunity for a partially covered winter garden. New program pieces inserted at the south parking decks will house new stand-alone retail, restaurants, and community programs. The new diversity of programs will help drive interest, increase service to the neighboring community while helping to support the market itself.
Programming
Market Plans
Market Organization
In looking at market organization, we have seen that hall type markets have directed, axial circulation paths that are typical of high-end or destination shopping centers where users are intentional in their shopping. These users are targeting key items are brands. Matrix, or gridded markets, encourage users to explore rather than direct traffic. This grid planned type of market, coupled with curated vendors and programs, increases interactions and creates the feeling of an experience and supports feeling of place.
West Side Market | Cleveland, Ohio
West Side Market is the quintessential example of a matrix planned market. The organization allows users to circulate around stalls and direct their own travel through the market. Also, the flexible stall design supports vendors with different types of product and of different sizes. Also, eliminating hierarchy within the market creates a feeling of accessibility and clear sight lines across the market draws users through.
Torvehallerne | Copenhagen, Denmark
Torvehallerne is a hybrid organization that overlays an axial circulation pattern with a grid. This organizational pattern is multiplied across buildings and plaza to create a diverse experience that is also easily navigated. The market also makes good use of plazas located between it’s two market buildings and along the street. These plazas serve as additional stall and spill out seating areas. Permanent, year-round vendors occupy the interior of the market and maintain continuity and density while the plazas allow the market to expand for high volume periods or special events and farmer’s market days. Additionally, seating is largely located tight to the perimeter glass, at vendor stall bars, and at the exterior. This maximizes and preserves floor space for rentable stalls.
Scale, Density, and Volume
The scale of the market must be calibrated and balanced against the quantity of vendor stalls and the density of the market. Density drives energy and supports a sense of place. A market footprint or plan that is too large will not feel activated throughout much of the year. Also, given the current retail environment, balancing the size of the market and the number of vendors against the footprint will help to retain vendors within the market.
Designing a market with volume balances density and allows sightlines across a market to help users orient themselves and locate vendors.
Broadway Market (Existing) | Buffalo, New York
La Boqueria | Barcelona, Spain
We looked at La Boqueria in Spain due to its large and comparable footprint to the Broadway Market. The market footprint is entirely made up of vendor stalls and circulation. Seating areas are located at vendor stalls where needed, also relying on spill-out onto the neighboring La Rambla pedestrian thoroughfare. High ceilings balance the market density. Clerestory windows bring in daylight but due to the depth of the plan, the interior tends to feel dark.
We also saw that La Boqueria is one of the largest markets. Established in the 13th or 14th century, it benefits from the long history of La Rambla and the market itself. Also, its location in Barcelona at the center of a major tourist destination and dense city population supports a market of this size.
Context and Activation
Given the current market climate and the evolution of retail, building and maintaining a sense of place in and around the market is as critical as the planning and curation of the market. The Broadway Market is located 2 - 2.5 miles from the Buffalo city center and waterfront and 20 miles from Niagra Falls. Its context is largely residential with few immediately adjacent landmarks and points of interest that would provide foot traffic. This makes the market a local servicing market: a successful design will serve its local neighborhood while attracting users from greater distances. Also, to grow and increase the market’s reach, it will need to continue to promote the market’s legacy while developing additional program elements capable of drawing users from beyond the immediate neighborhood.
Broadway Market (Existing) | Buffalo, New York
Mathallen | Oslo, Norway
Mathallen in Oslo, Norway is a good example of a local servicing market. Like Broadway Market, Mathallen is located just outside the commercial center of the city. For this reason, it is this market’s direct adjacency to large multi-family residential developments, city park, and playground that provides site activators that feed the market.
We noted, however, that Mathallen’s size is likely limited by the fact that it is solely a neighborhood serving market. Where some of the markets we have looked can depend on their close proximity to significant points of interest, the Broadway Market will need to become a landmark in and of itself to grow and expand its reach.
Structural Engineering: schlaich bergermann partner
