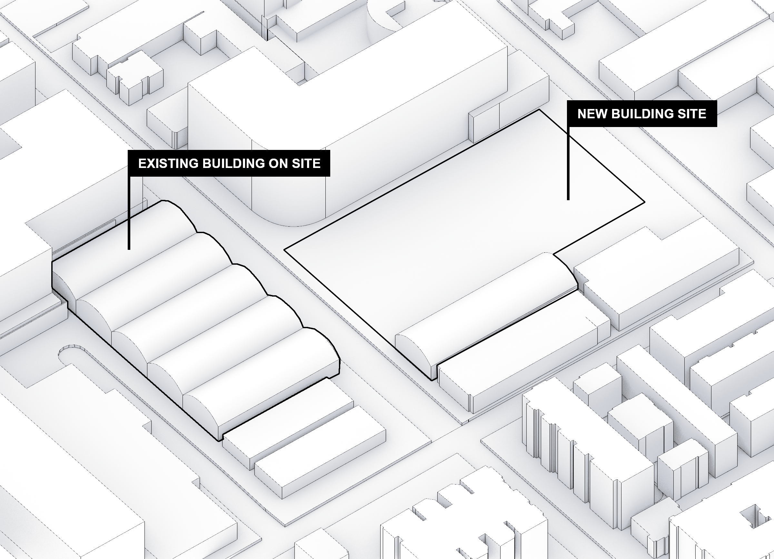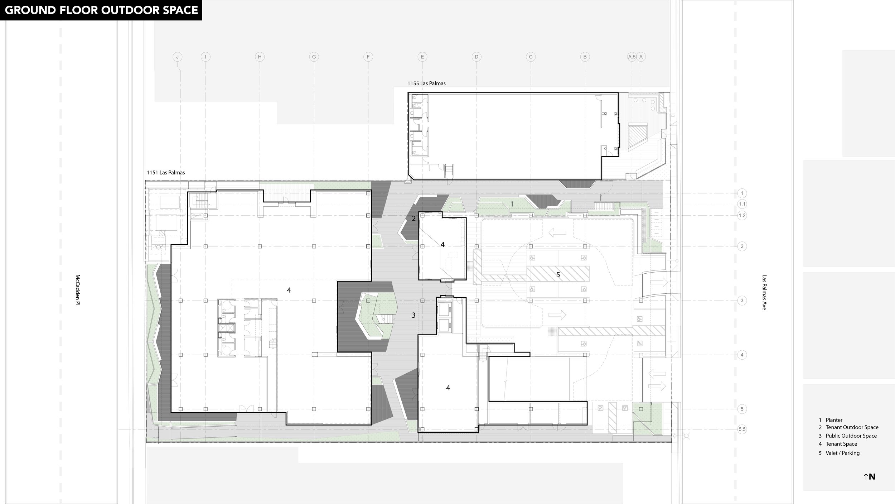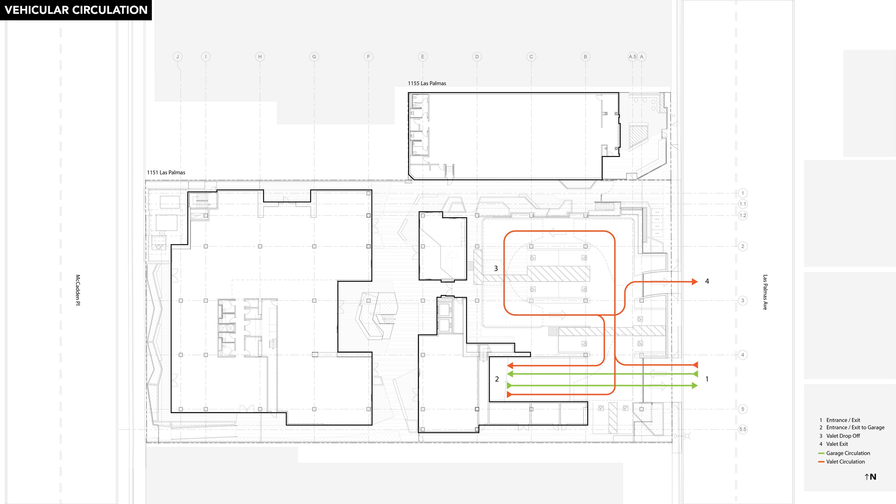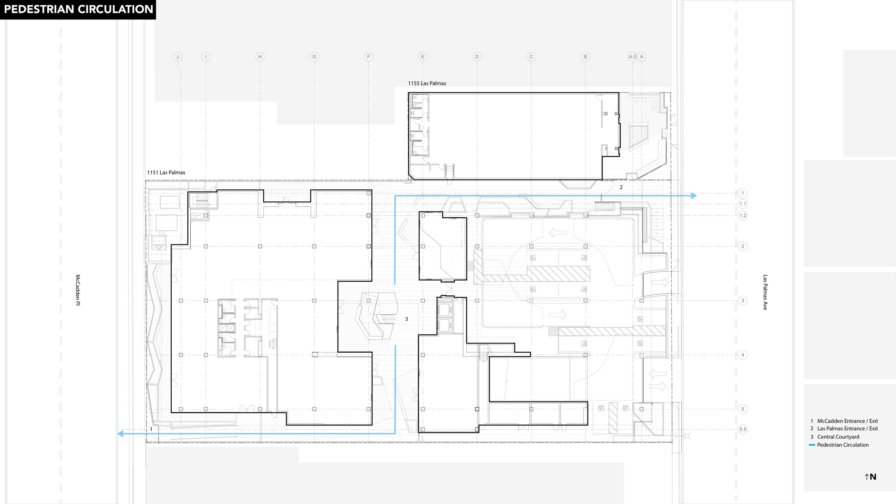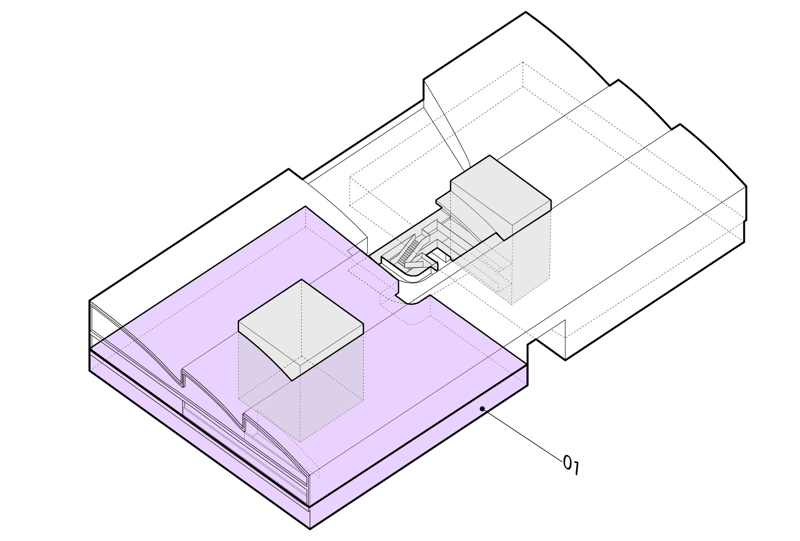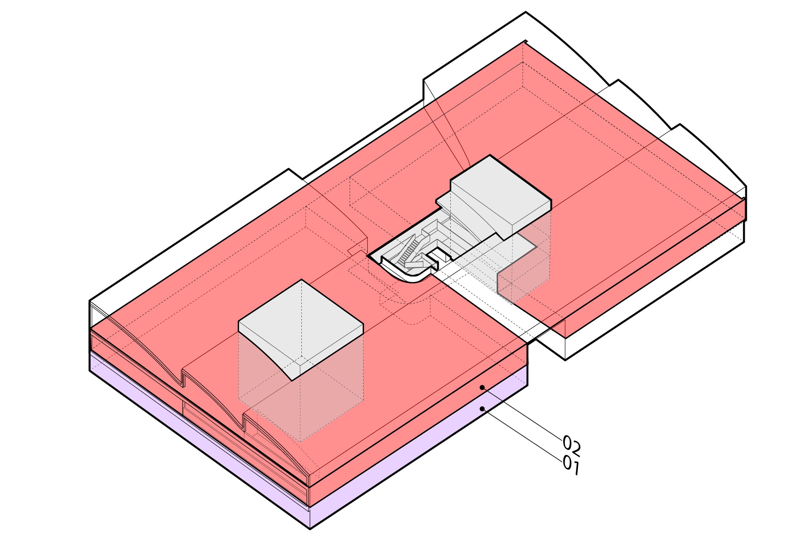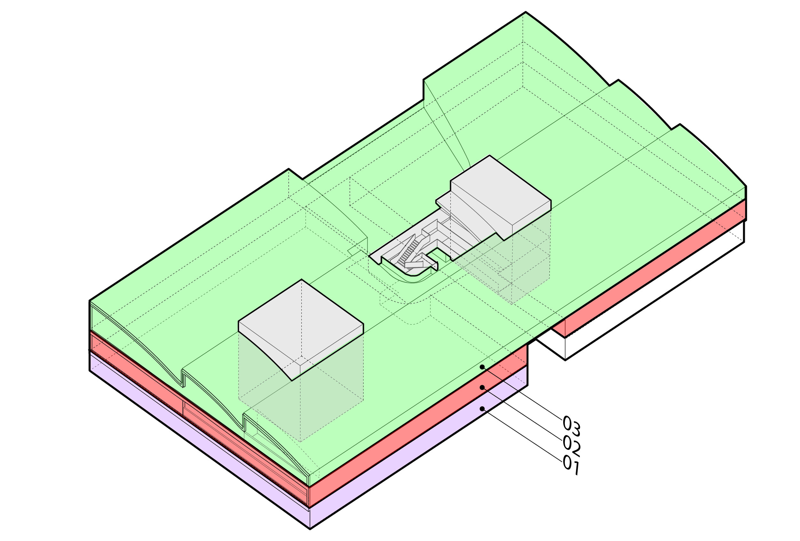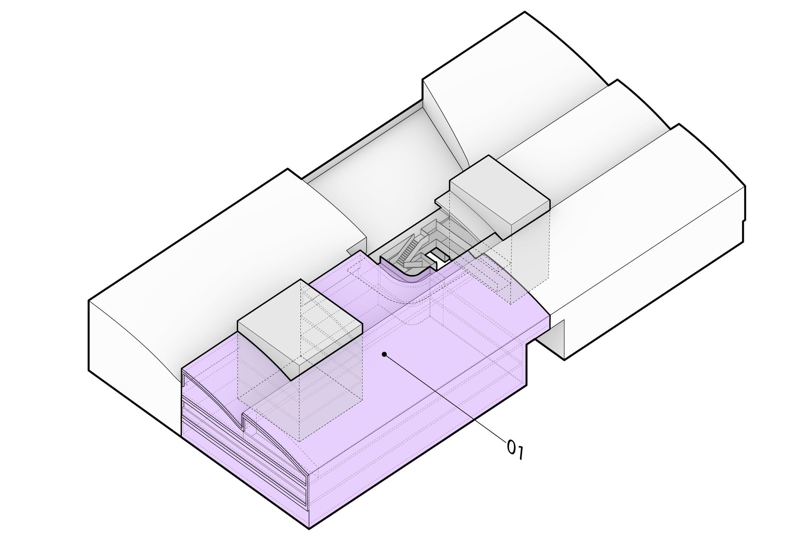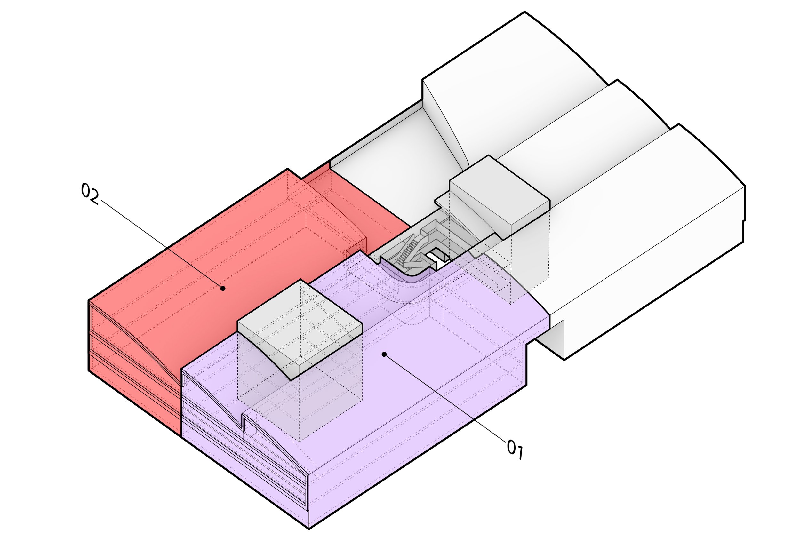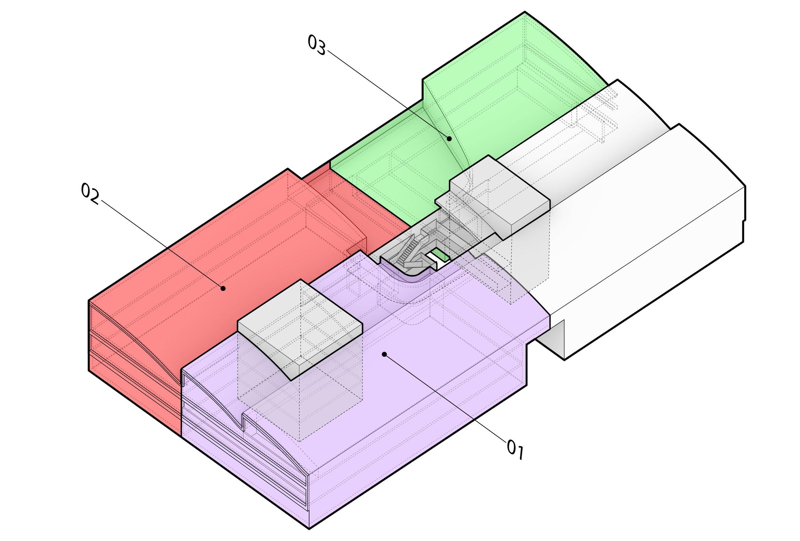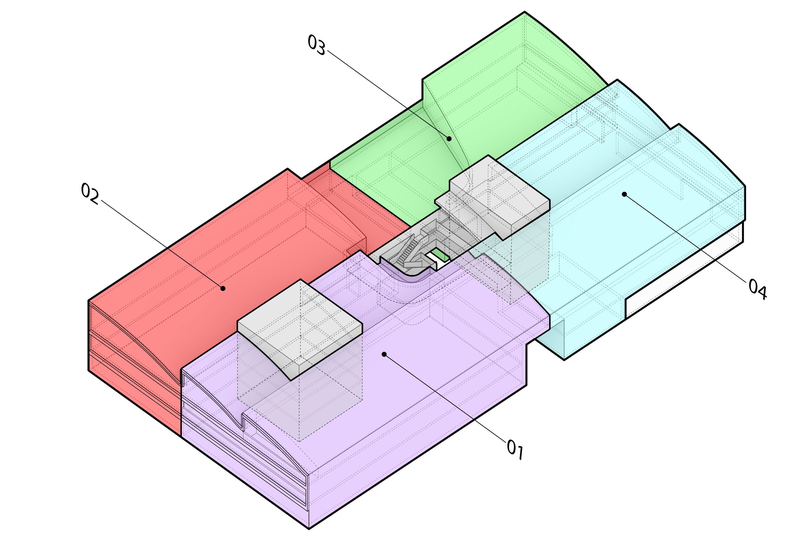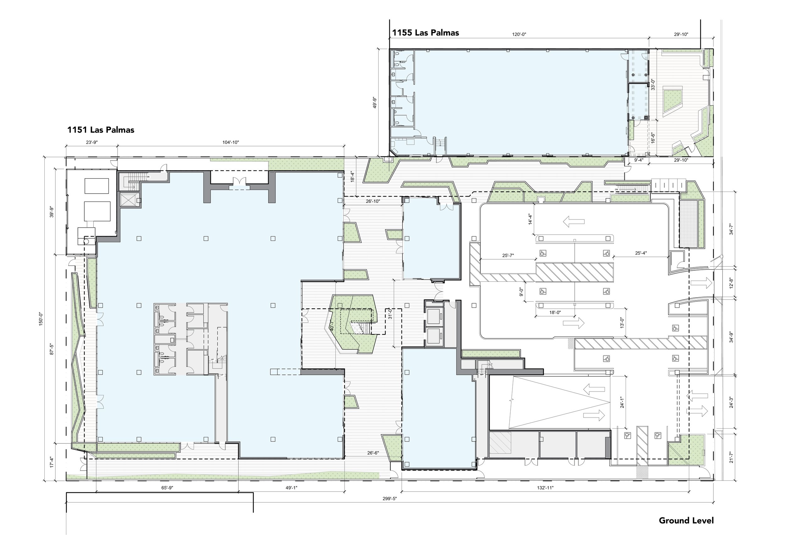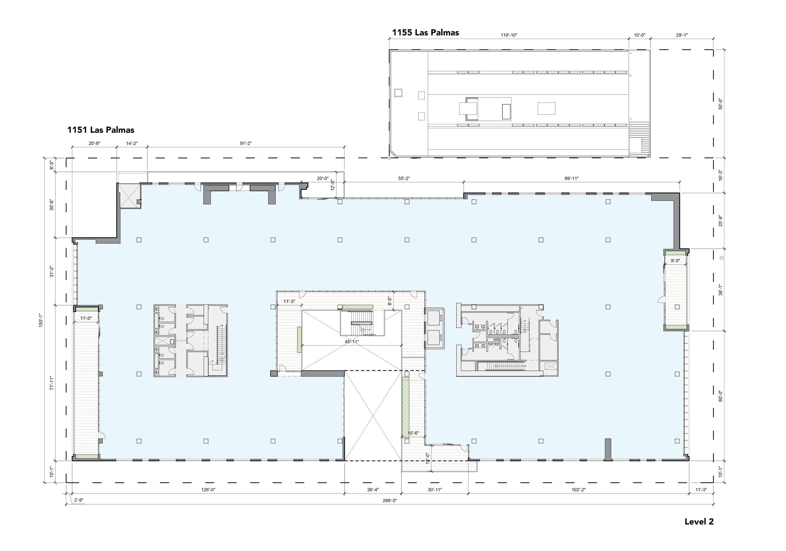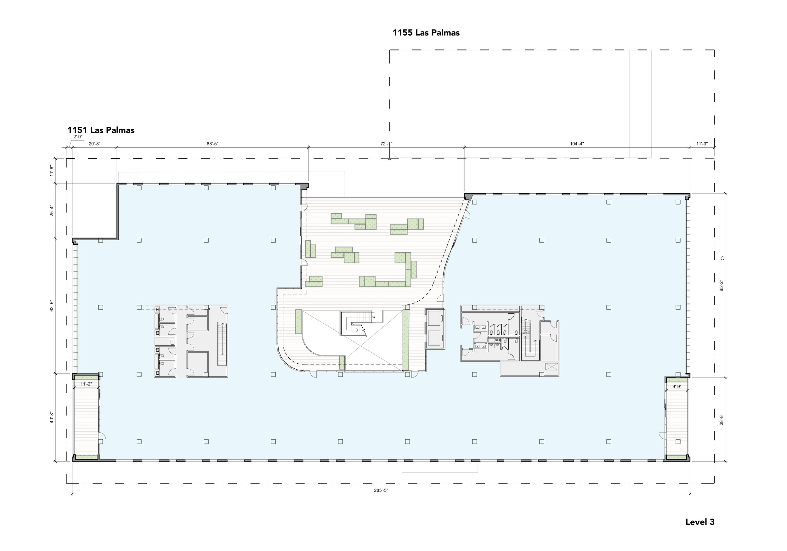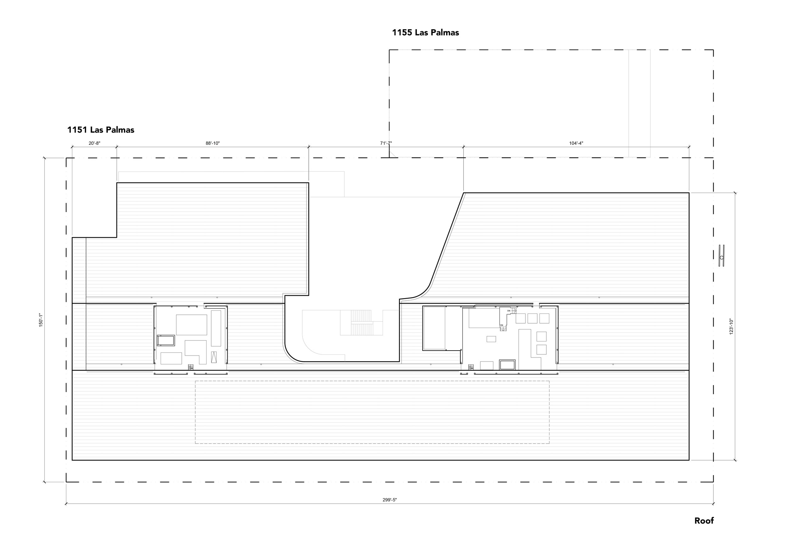The Las Palmas campus extends across seven distinct buildings: five existing structures on the east side of Las Palmas Ave (1128-1146 Las Palmas), a new 80,000 sf office building (1151 Las Palmas) across the street, and an additional existing structure (1155 Las Palmas) to the north of 1151 Las Palmas. The buildings are arranged along North Las Palmas Avenue, the spine of the project. Five are existing bow-truss buildings that will be rehabilitated to house new creative office space.
The formal language of the existing bowstring truss buildings informs the conception of the new building at 1151 N. Las Palmas. This new building reinterprets the existing bowstring truss buildings with a shaped double arc roof and curved sawtooth profile. At 80,000 sf, 1151 serves as the project anchor. Its relationship to the surrounding plaza and open space and the consideration of circulation through the ground floor works to stitch the campus together. The configuration of the new and existing buildings with surrounding open space will support flexible programmatic arrangements for the contemporary production studio.
Within 1151, notions of a creative campus are reinterpreted as a series of blended interior/exterior spaces vertically connected through terraced gardens. The central building core and strategically integrated terraces and exits allow the building to be tenanted vertically or horizontally, providing the greatest flexibility without compromising building performance or the generously daylit open floor planning, access to outdoor space, and security. The building’s ground level is organized around an east-west through-block passage from Las Palmas to McCadden.
This passage connects directly to the building’s elevators and stairs, creating a fluid circulation path that melds urban pathways to building spaces.
The second level of 1151 provides a large open floor plate that is generously daylit and connected to terraces along the north and south. The third level is an expansive space featuring a curved sawtooth ceiling and clerestory skylights.
1151’s central building core and strategically integrated terraces and exits allow the building to be tenanted vertically or horizontally. This provides the greatest flexibility without compromising building performance or the generously daylit open floor planning, access to outdoor space, and building security.
Horizontal Tenanting Option
Vertical Tenanting Option
A carved cut through the building mass shapes the deck on the third level, allowing an expansive view northward towards the Hollywood hills. Window wall glass comprises most of the building façade facing the deck, and folding doors create a porous boundary between indoor and outdoor space.
Planned to flexibly accommodate single or multiple tenants, the roof deck features planters and outdoor seating grouped and shaped to create various communal zones. From the deck, building users can circulate back down to the second-level deck and ground-floor courtyard via the exterior feature stair.
Executive Architect: House & Robertson Architects
Structural: Glotman Simpson
Civil: KPFF
MEP: Syska Hennessy
Landscape Architecture: Agency Artifact
Wayfinding: Altitude Design Office
Renderings: Luxigon LA



