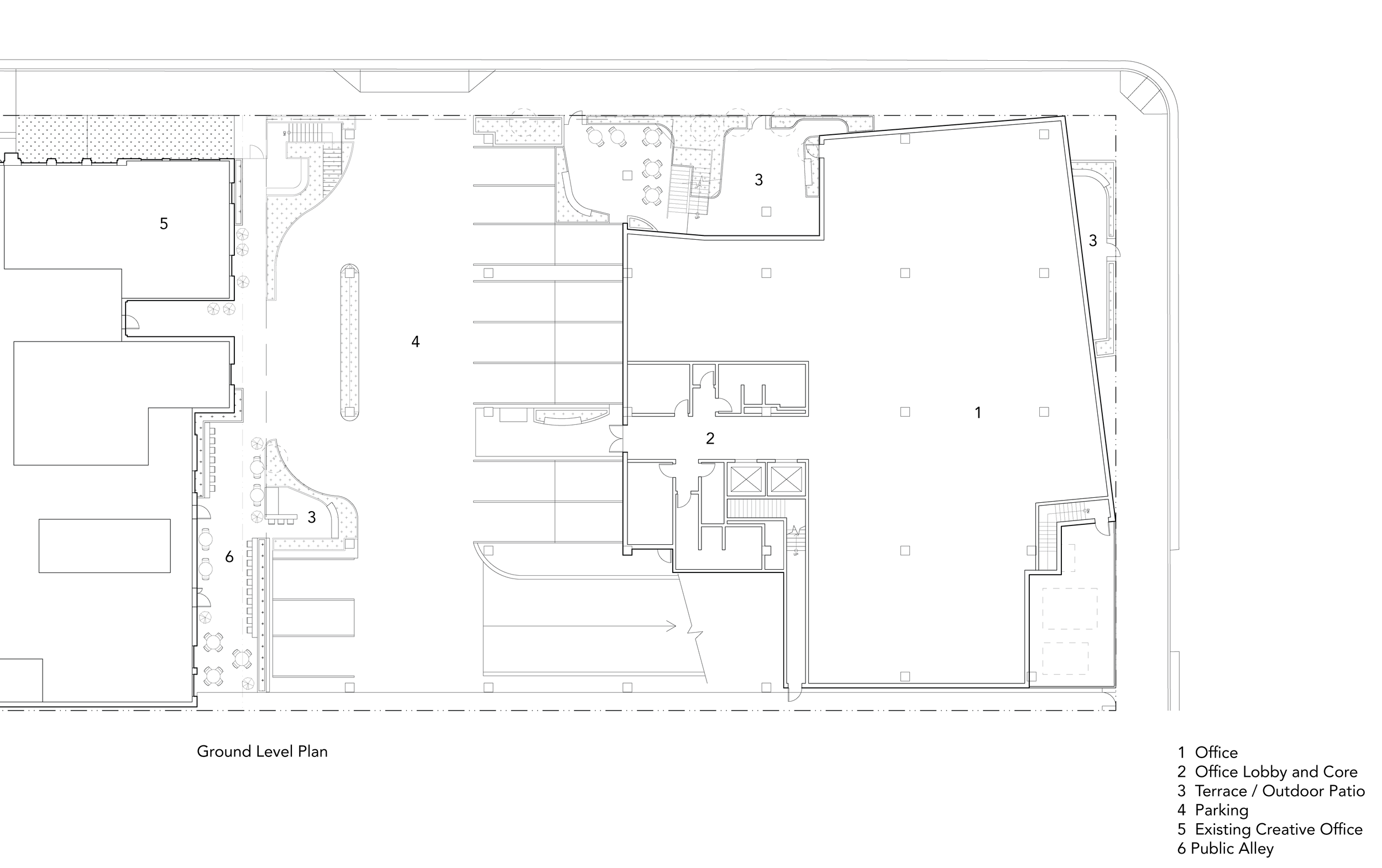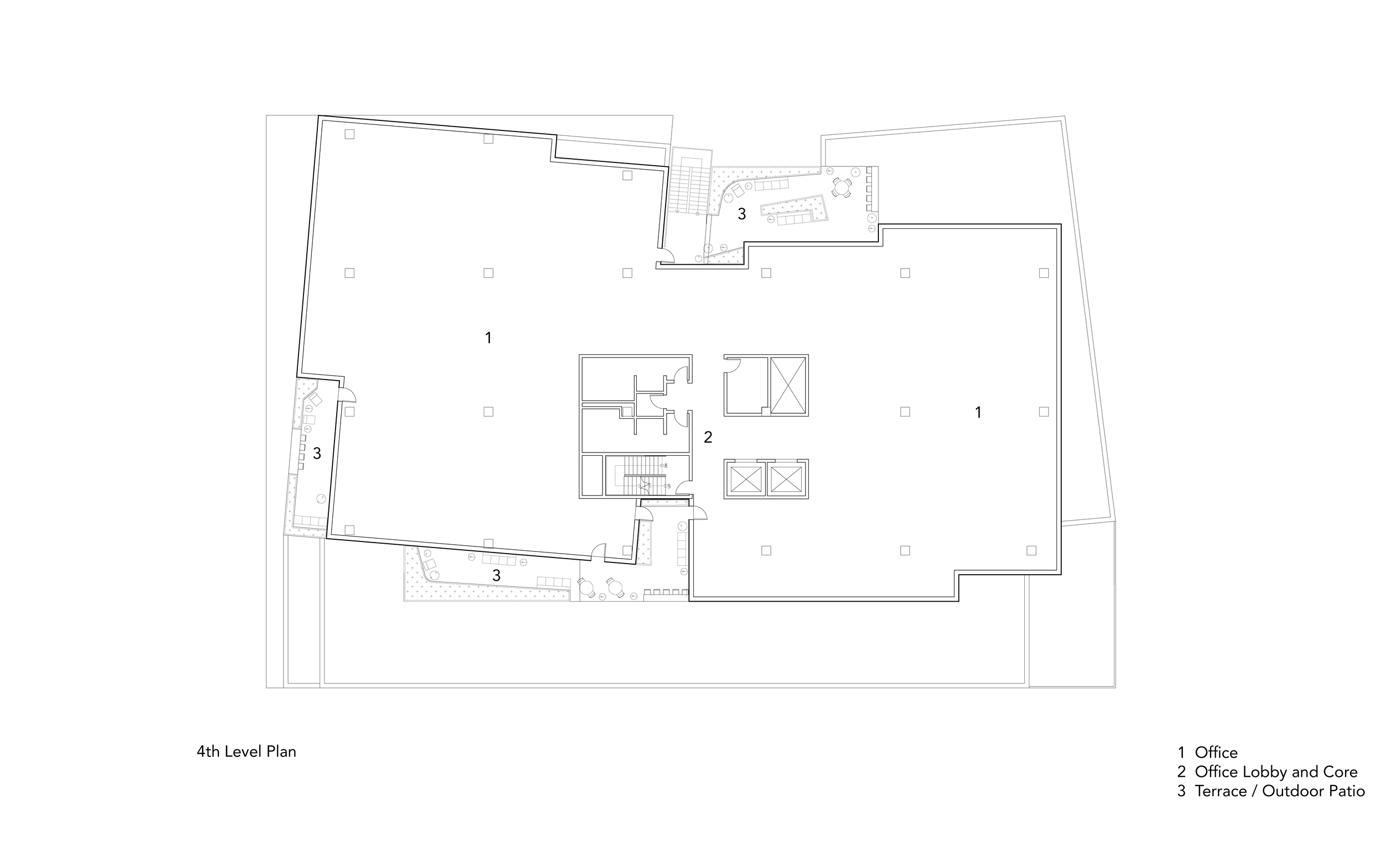MeSe will anchor a new creative campus, neighboring two converted creative offices built in 1925 and 1930, and the renovation of 712 Seward.
The project builds off the production bungalow vernacular typical of the surrounding neighborhood context and the designated creative media corridor where the project is located. Its massing strategy starts with the typical bungalow module and uses variations of this basic type, stacking and shifting the volumes to create opportunities for programmatic links. The resulting volumes are joined by cascading garden terraces and a shared exterior stair. Smaller niches break down the massing volumes to build on the vertical garden parti.
At the ground level, the exterior landscaped gardens create a new carpet that ties MeSe to the remainder of the campus. The public alley along the northern boundary of the new MeSe building is a flexible communal space that also relates to the neighboring office, stitching the old and new together.
Interior spaces flow out to terraced gardens, and shared exterior stairs stitch together the vertical landscape. The decks and circulation become integral to the overall function of the building by overlaying a secondary way of moving through and using the building. This maximizes flexible inhabitation without compromising the more practical planning and security needs of a creative office.
To meet the requirements of a contemporary and evolving workplace design the building supplies open, plannable, and daylit workspaces. These spaces are enhanced by a series of operable windows and generously sized folding doors that supply fresh air and blur the lines between the inside and out. The upper-level garden decks allow the creative offices to extend out and make effective use of the expansive views of the wider city.
Executive Architect: House & Robertson Architects
Structural: Glotman Simpson
Civil: KPFF
MEP: Henderson
Landscape Architecture: SALT
Renderings: Luxigon LA
See Related










