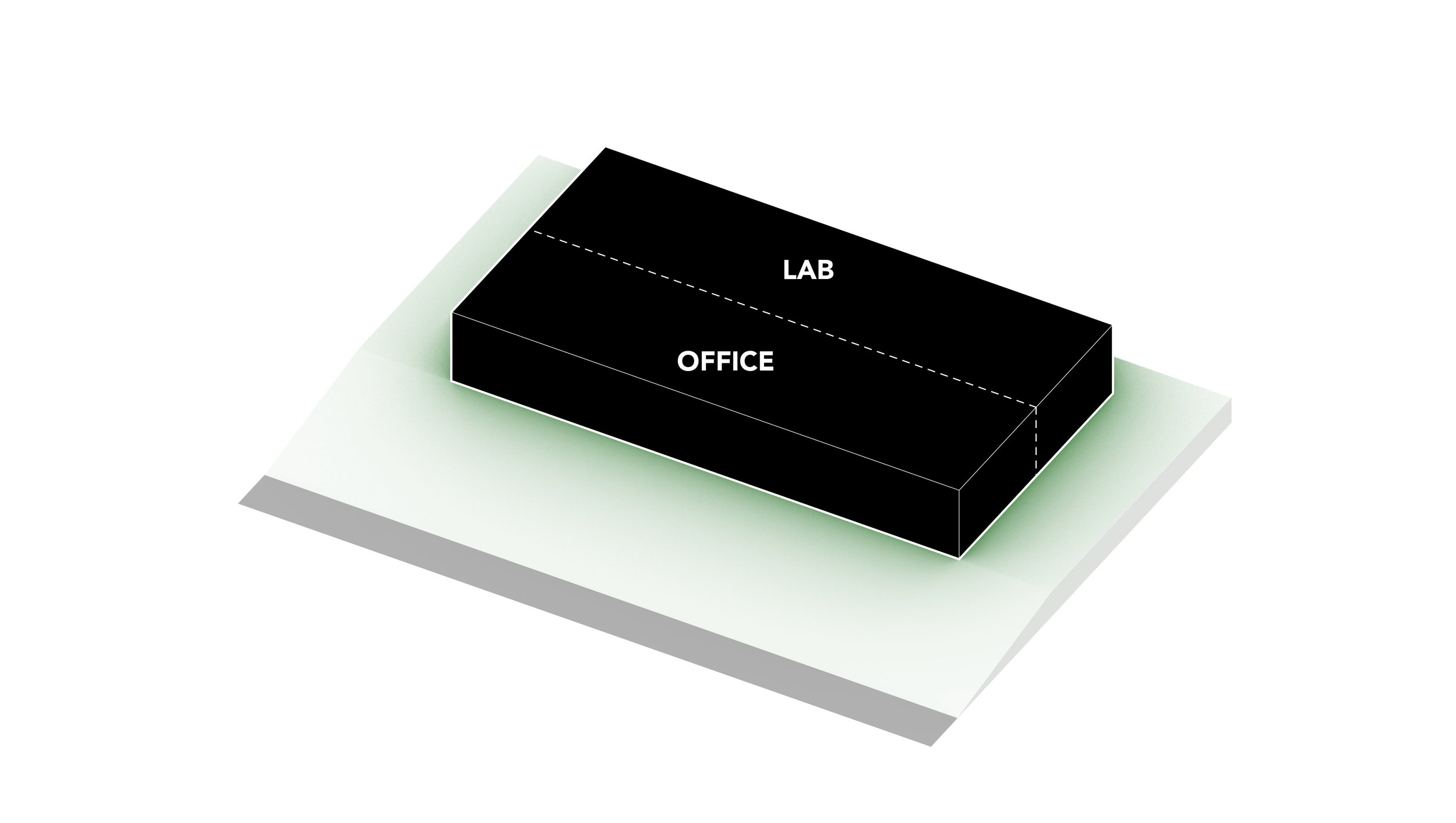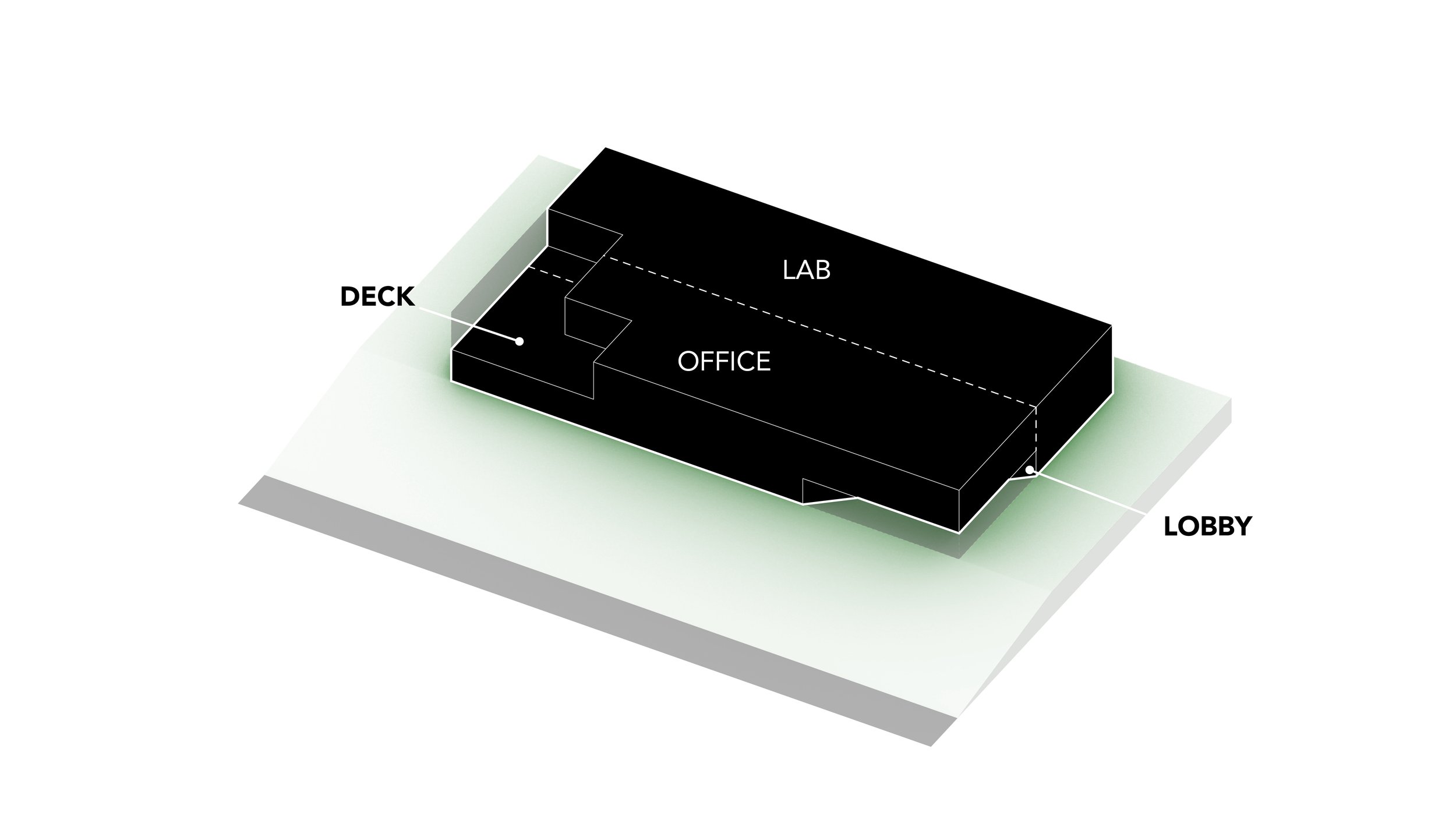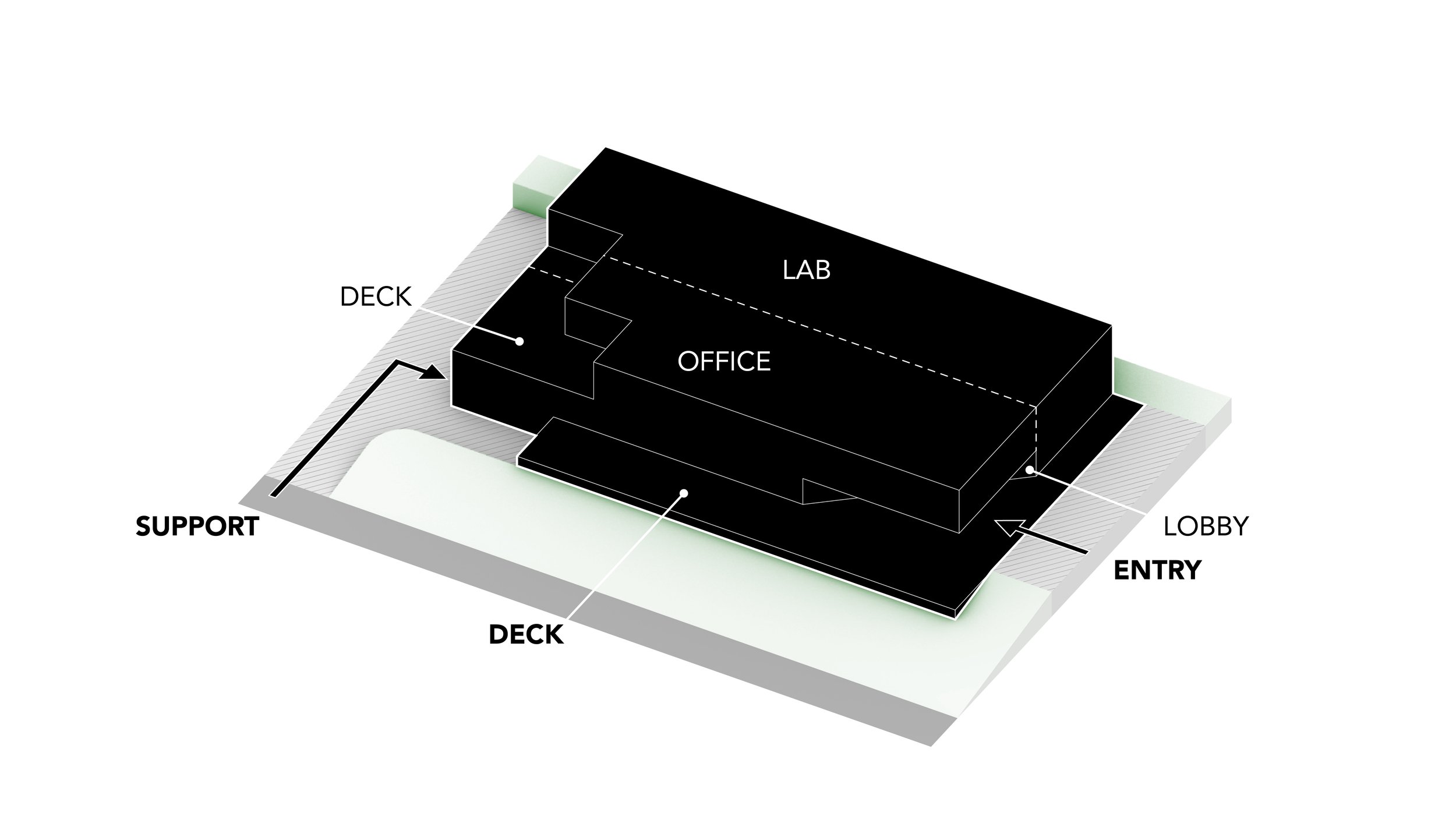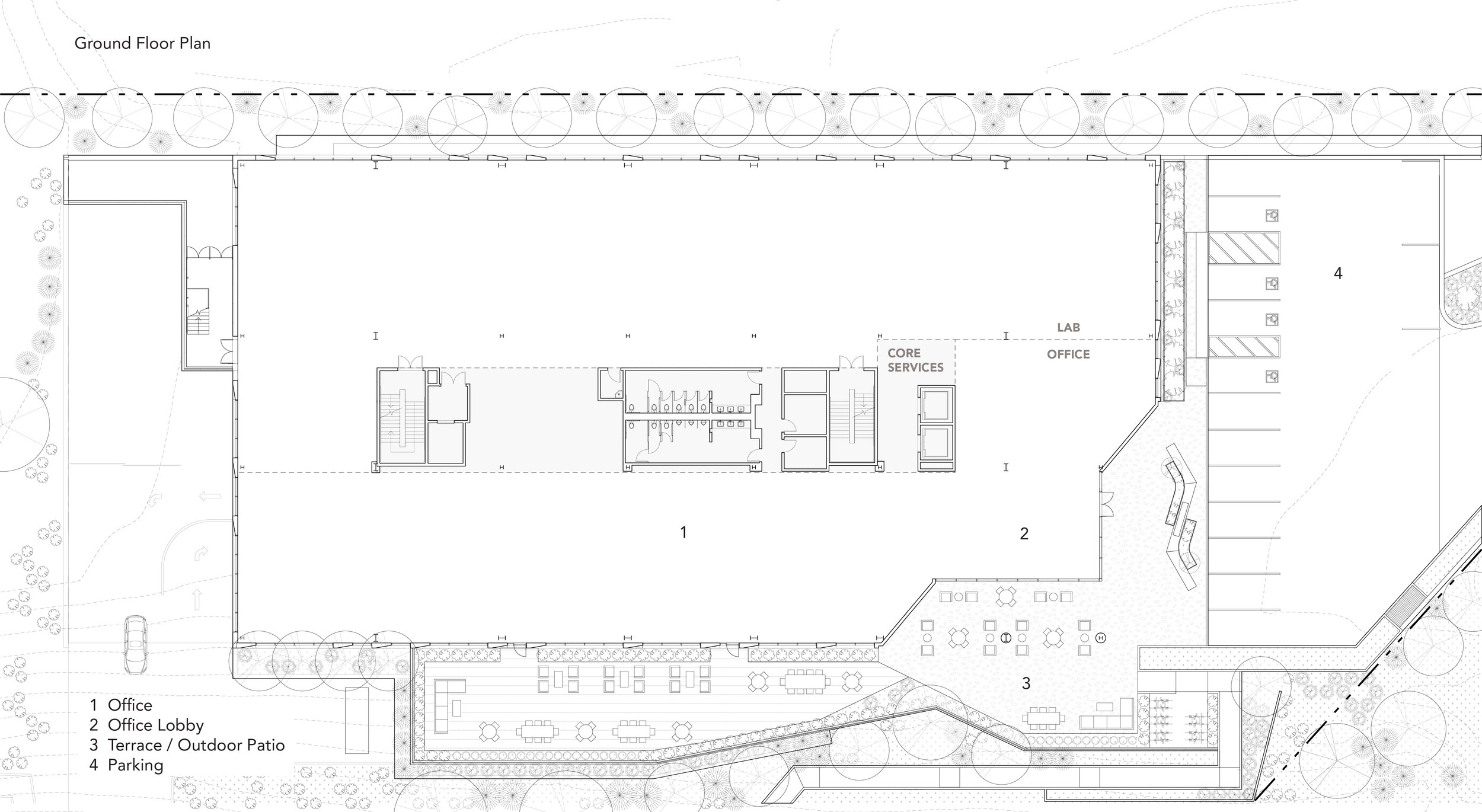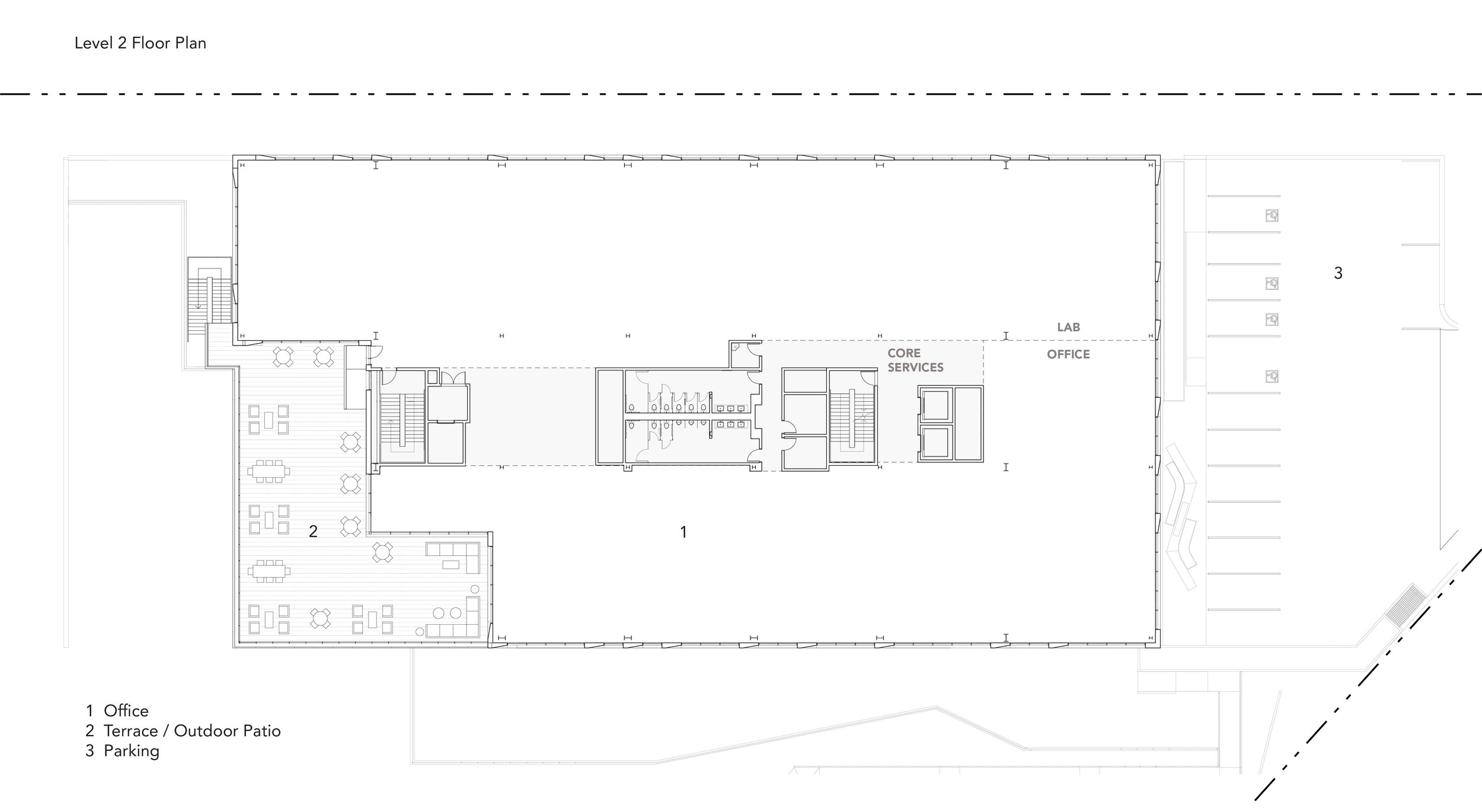The project is in San Diego’s “Hub of Innovation”, a neighborhood that has earned its name with its extensive science and research community. The two-story building is planned and designed to support laboratory uses through an open and flexible plan with perimeter columns, deep bays, 16-foot floor to floors, and high-load, vibration-resistant floors. The high floors promote tall 12’-0” windows to provide exceptional office daylighting across the deep office bays.
Executive Architect: DGA
General Contractor: Pacific Building Group
Structural: KPFF
Civil: Kettler Leweck Engineering
Mechanical & Plumbing: MA Engineers
Electrical Engineer: MPE Consulting
Landscape Architecture: GroundLevel Landscape Architecture
Lighting: KGM Architectural Lighting
Photography: Here and Now Agency

