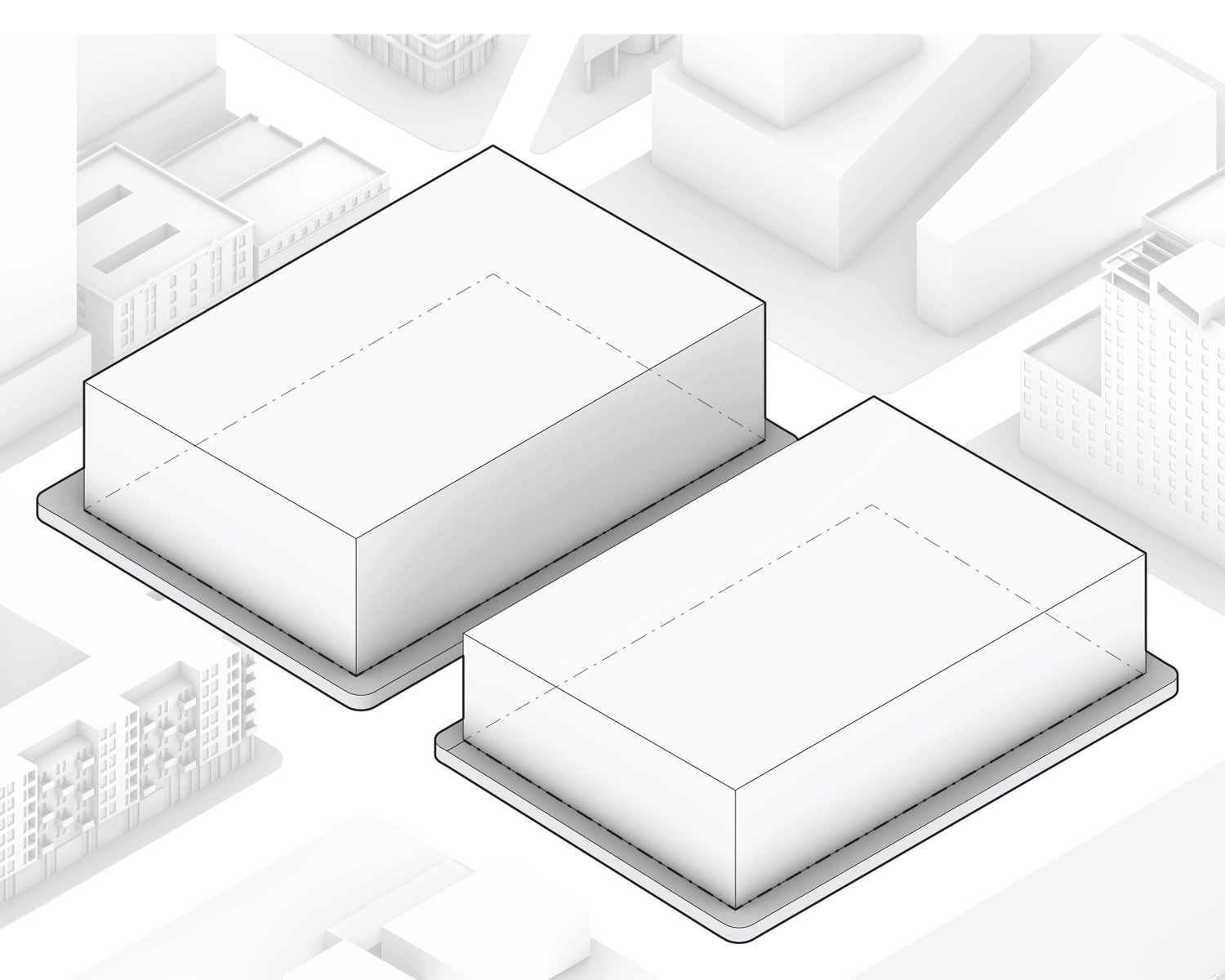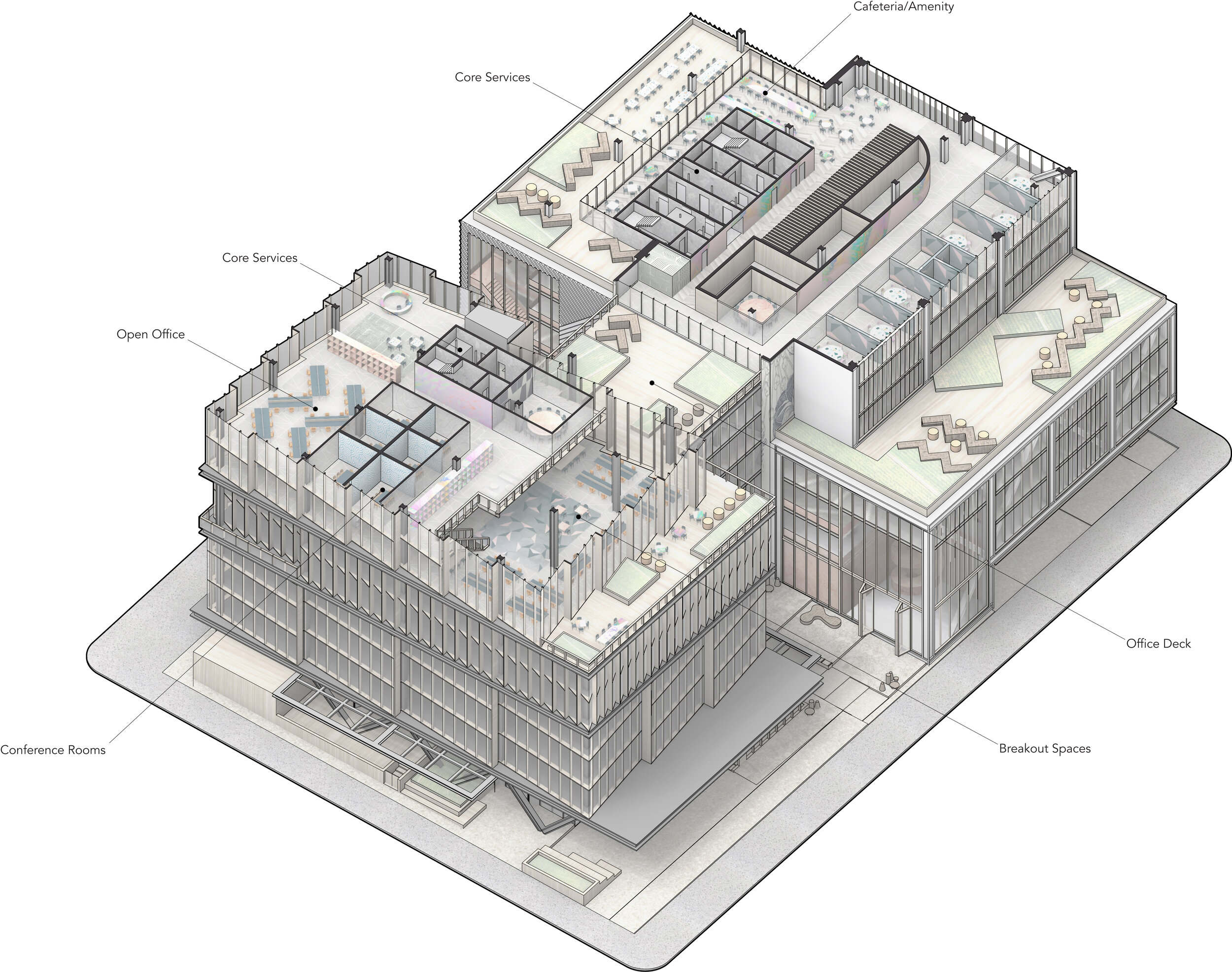Spanning two blocks, the project is situated at the junction of existing midrise residential and future residential tower development. The West block forms a gateway to the site, creating a mid-block passage to connect to the local public transit station. The East block bookends the project. Tower plates create opportunities for opening up the ground plane, and a series of decks wrap strategically located amenity levels. In the event that the owner opts to introduce a residential program, a position at the northeast corner of the building has been configured to receive the tower.
The formation strategy results in three structures: The Steps, The Pivot, and The Shed. Although The Steps and The Pivot are articulated as two distinct expressions they are functionally one building, connected at levels 2 through 7, though distinct on the ground floor and the upper tower plates.
The Shed, less modulated in terms of overall massing, is animated at its upper levels by a sawtooth roof and broad connections to the generous decks.
A diverse and dynamic set of retail spaces are integrated into the public space. Large dining patios spill out onto the plaza, and smaller porches extend from coffee shops.
Activity within smaller retail spaces is reinforced through a robustly designed landscape of benches, plantings, and hangout spaces.
Easily demisable spaces allow for different types of retail to be housed. Loading, trash, and service are conveniently located to provide ease of use and expansion as necessary.
Flexibility and optionality for both the owner and the future tenant are key to the workplace design strategy of the project. Adaptable to both single and multi-tenant configurations, the project is designed to function at all scales.
The Steps and The Pivot | Office Plate Axonometric
The cantilevered structure creates generous uninterrupted office spaces, key for flexible space planning.
The Shed | Office Plate Axonometric
Clear floor plates are punctuated with cuts into volume, which can be taken advantage of in space planning to help create neighborhoods.
Decks in the project are arrayed to coincide with amenity spaces. At the 7th Floor, an expansive, open air, landscaped bridge deck connects The Steps and Pivot.
A double-height space with a partial mezzanine level at The Pivot’s 7th floor provides a dyanmic, light filled space.
Structural: John A. Martin & Associates
Renderings: Luxigon LA









